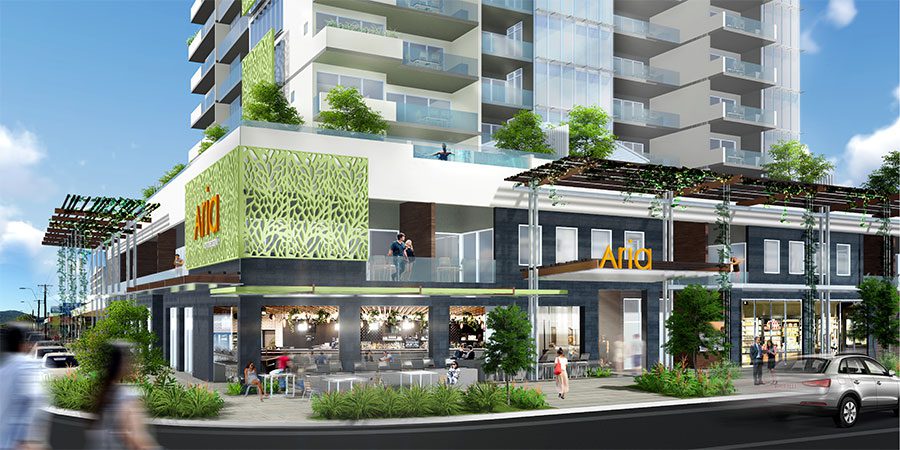Aria on the Park
(Local Government: Cairns Regional Council)
Aria on the Park, Sheridan Street Cairns, is a medium level ‘mixed use’ development project approved for the corner of Sheridan and Minnie Streets, Cairns (122-126 Sheridan Street) located adjacent to the Munro Martin Parklands.
Urban Sync were commissioned to coordinate technical inputs in the very early phase including a design brief to the architects and then to draft the Town Planning Report for submission to Cairns Regional Council. The applicant envisaged a ‘gateway’ style development consisting of a combination of land uses including permanent residential accommodation, food and drink outlet and retail/commercial tenancies.
The primary focus of this development was to deliver a ‘high’ quality design for approval by Cairns Regional Council and considerable background work and investigation was undertaken in preparation of the Town Planning Report and associated specialist requirements including inputs from architects, civil engineers and landscape architects. The Town Planning Report included:
- Examination of the physical characteristics of the subject land and recent development history;
- An accurate description of the development ‘vision’ for the site including a description of the key design elements associated with the proposed development such as built form, visual impact, access arrangements, vehicular access, movement, and circulation, and landscape treatments, as reflected in the design plans;
- Address the applicable statutory requirements applicable to this assessment under the Sustainable Planning Act 2009, being the CairnsPlan 2016, including addressing Tropical Urban Design which is a ‘key’ element to the grounds to support the proposal, and the State Development Assessment Provisions applicable for all development within 25m of a State-Controlled Road; and
- Seek to demonstrate that there are sufficient planning grounds to support development of this land at higher densities in a way that manages the overall effect of the project on the land and the surrounding properties.
The project sought dispensation in respect of the overall building height, site coverage and the extension of development activities into the road reserve to provide active streetscape and connections to the adjacent Munro Martin Parklands
Overall, the development generally reflected the aspirations of innovative development outcomes sought through the implementation of the CairnsPlan 2016 for a proposal of this nature and was approved by Cairns Regional Council in early 2017.

Urban Sync was engaged coordinated the technical inputs for the early phases of this project. This included a design brief to the Architects and drafting the Town Planning report for Submissions to the Cairns Regional Council.
Location: 122-126 Sheridan Street, Cairns City
Project Type: ‘Mixed-use’ Development
Customer: Donmark Investments Pty Ltd
