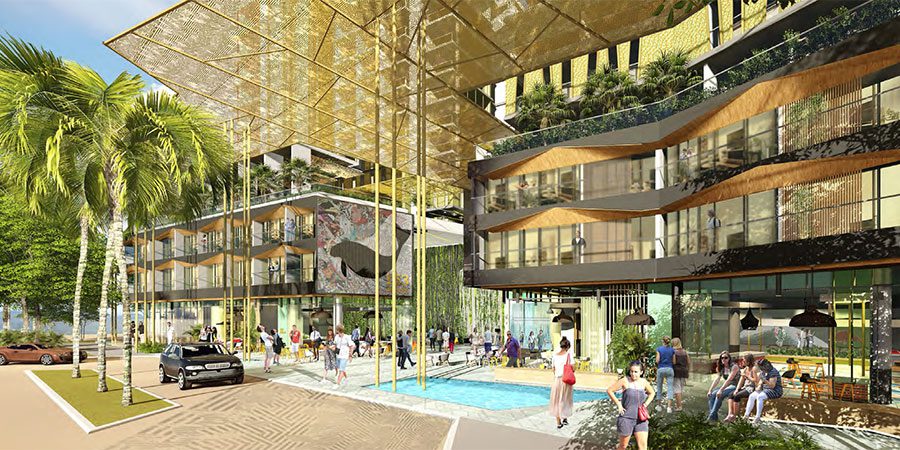GA Group Australia Pty Ltd
(Bailey, a Crystalbrook Collection Hotel. )
The project team, led by Prime Group and supported by Urban Sync, assisted the GA Group to coordinate the architectural design works and the necessary technical reports in support of a mixed-use development application to Cairns Regional Council.
Urban Sync played an active role during the preliminary phases of the proposed development to ensure the design and planning approvals reflected the GA Group’s aspirations for the land to reflect an innovative tropical design that supports a variety of commercial, retail, and residential uses.
The proposed development takes advantage of the new height provisions under Cairns Regional Council’s 2016 planning scheme (CairnsPlan 2016), allowing the development to provide 2 towers standing a maximum of 12 storeys high, supporting a hotel and permanent unit accommodation within each tower. Overall, the development includes 220 hotel rooms, 110 apartments, with a variety of cafes, restaurants, retail tenancies, and function facilities over the lower podium levels.
The subject land is located within the Cairns city centre, only 100m away from the Cairns Esplanade, at the crossroads of 163 Abbott, Aplin, and Lake Streets. From a planning context, it was recognised that the subject land offers an extraordinary opportunity for high-level street activation. The proposed development is afforded ease of access to an assortment of community facilities, open space, public transport options, and other commercial and retailing services within the Cairns city.

“Modern, innovative and with an appreciation for the arts, Bailey celebrates originality and individuality” – crystalbrookcollection.com/bailey
Urban Sync played an active role during the preliminary phases of the proposed development.
Location: 163 Abbott St, Cairns City
Project Type: ‘Mixed-use’ activities including short-term accommodation, multiple dwellings and shopping centre.
Customer: GA Group Australia Pty Ltd
